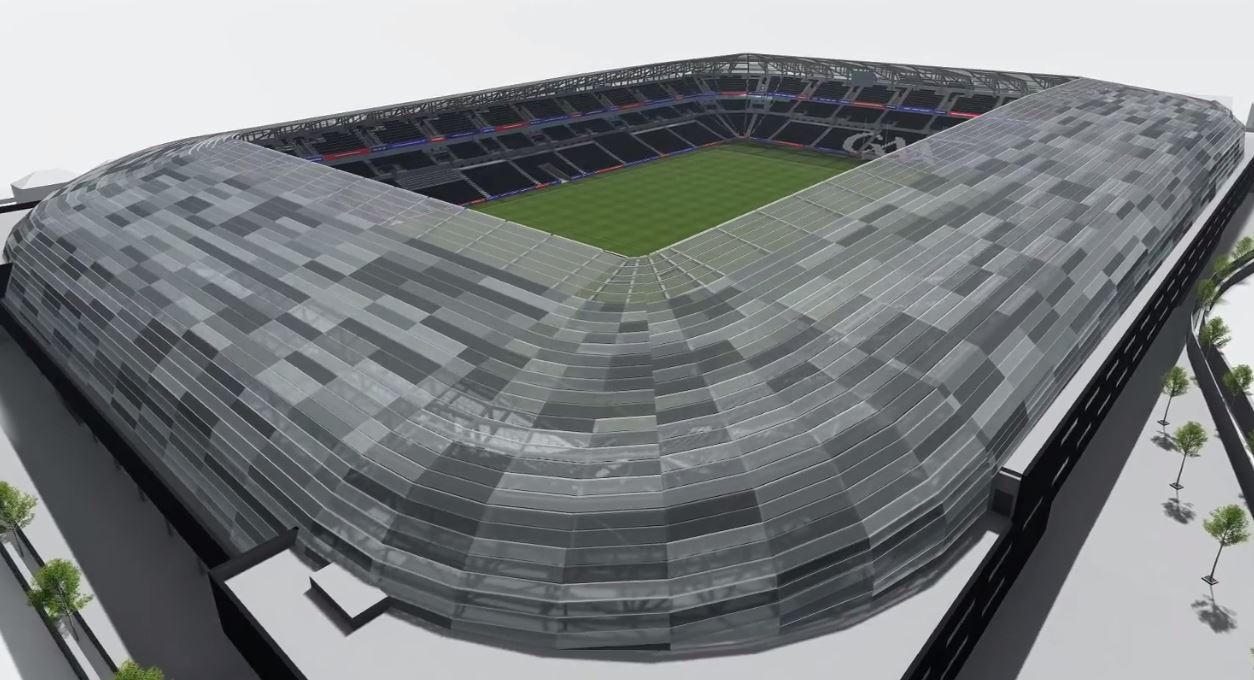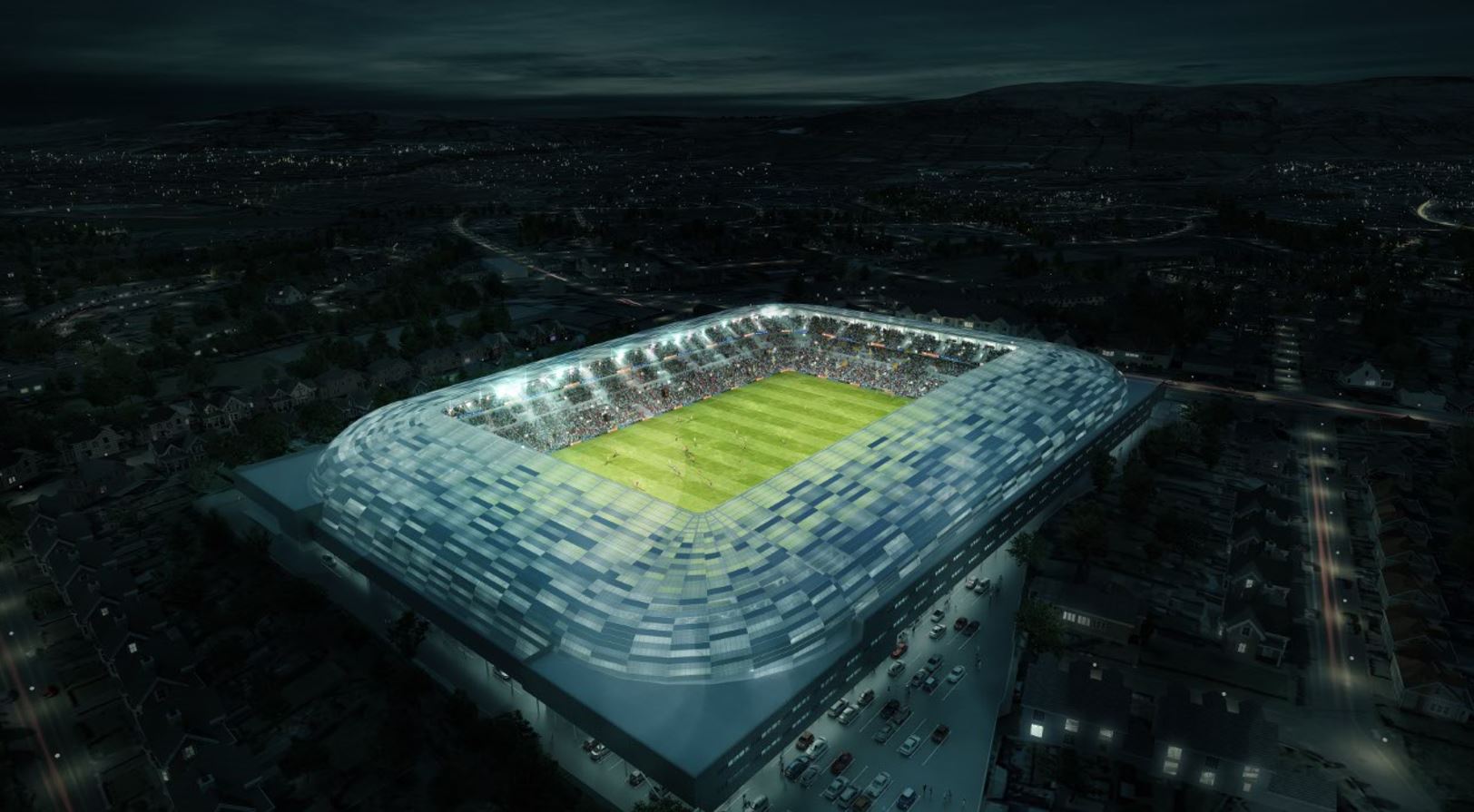Design
Casement Park will be a sporting destination that will host some of our biggest GAA games while also being a seven day a week community hub, with on- and off-pitch facilities in daily use.
Designed by global award-winning architects Populous, the company behind the world’s most renowned stadia including the London Olympic Stadium, Tottenham Hotspur Stadium, The Emirate and Yankee Stadium in New York, the new Casement Park will be a truly iconic stadium for all Gaels and the whole community.
When completed the stadium will have a capacity of more than 30,000. Using cutting-edge 3D visualisation the design team has been able to ensure that the best possible sightlines are achieved from every seat in the stadium, providing an enhanced viewing experience for patrons.
The roof canopy constructed from a translucent polycarbonate material will maintain daylight to the surrounding residential properties, helping the stadium to blend with the skyline.
The new stadium will be the home of Antrim and Ulster GAA and will host club, county and school matches across all codes and all ages. The stadium development will provide a café for community use, an education and heritage centre and deliver a newly landscaped public plaza on the Andersonstown Road.
Provided for within the stadium design is:
- Corporate hospitality areas
- Conference facilities
- Players’ changing room /warm up areas
- Crowd control centre
- Event Management suite
- Media, press broadcast facilities
- Extensive flexible space for community facilities
- Disabled spectator accommodation
- Two Handball alleys and ancillary spectator accommodation








